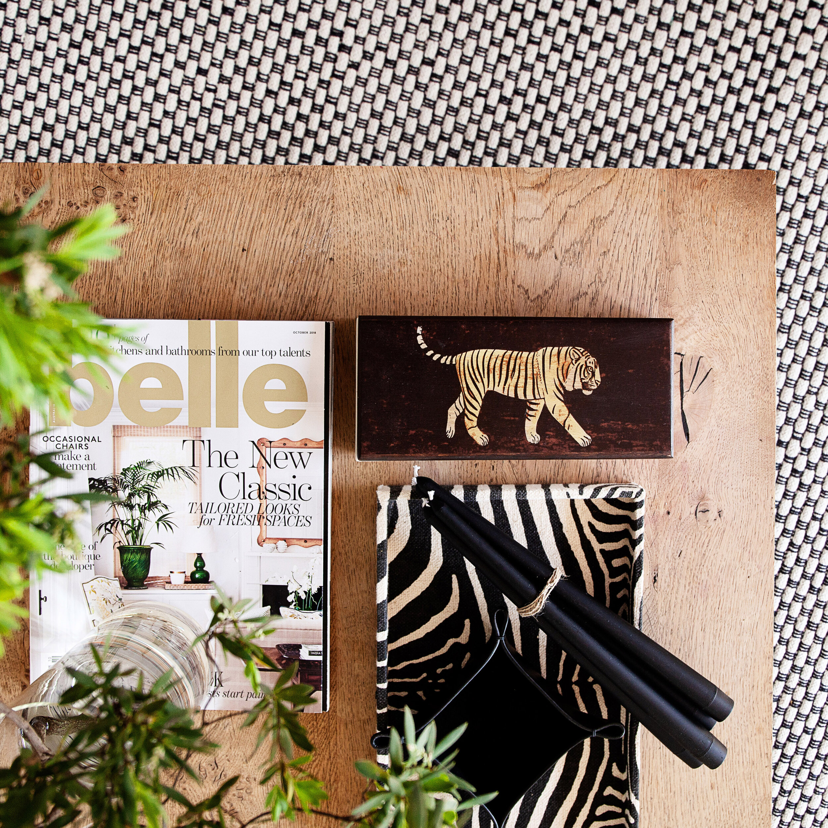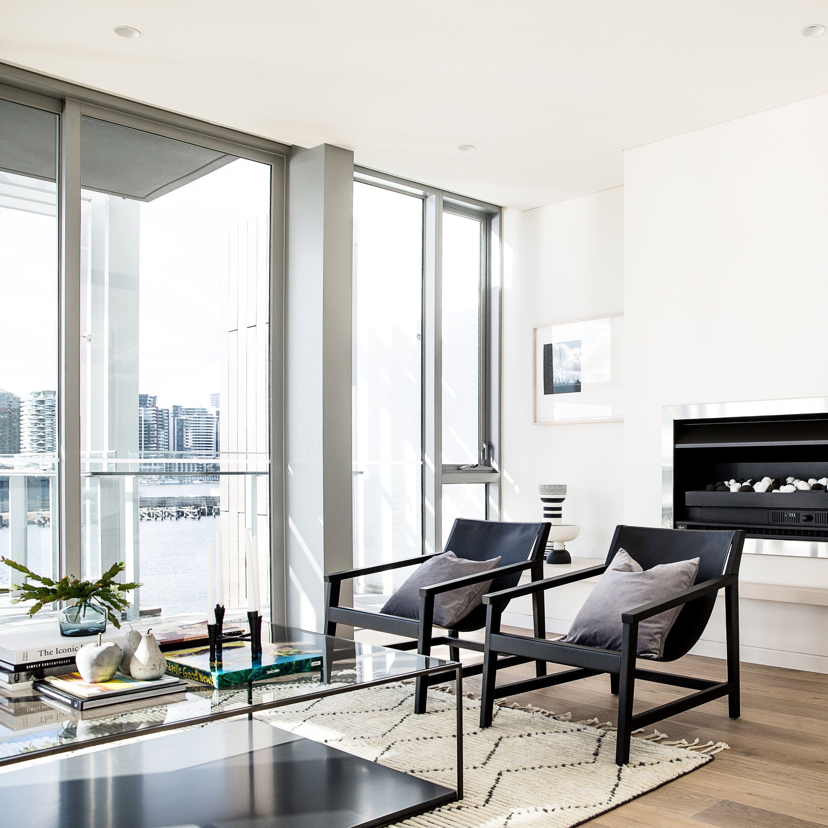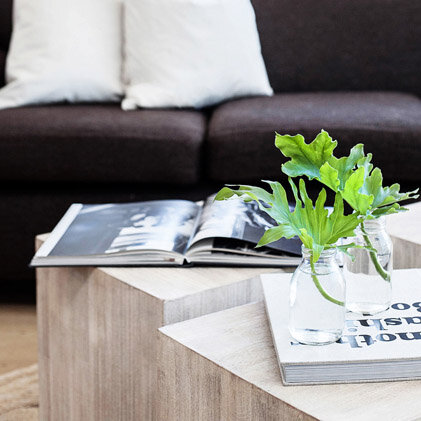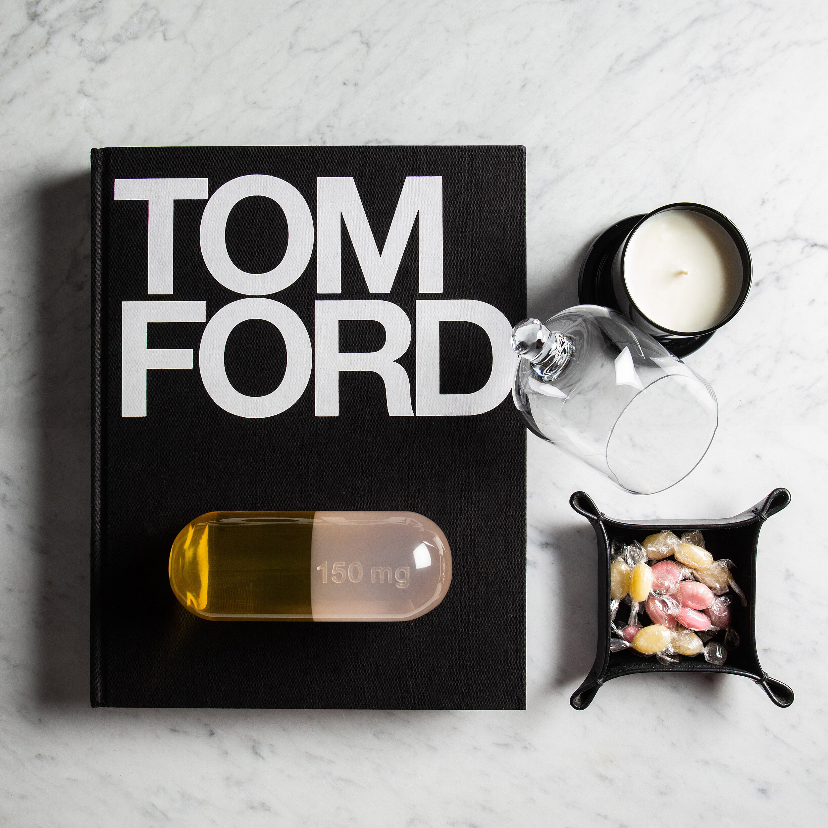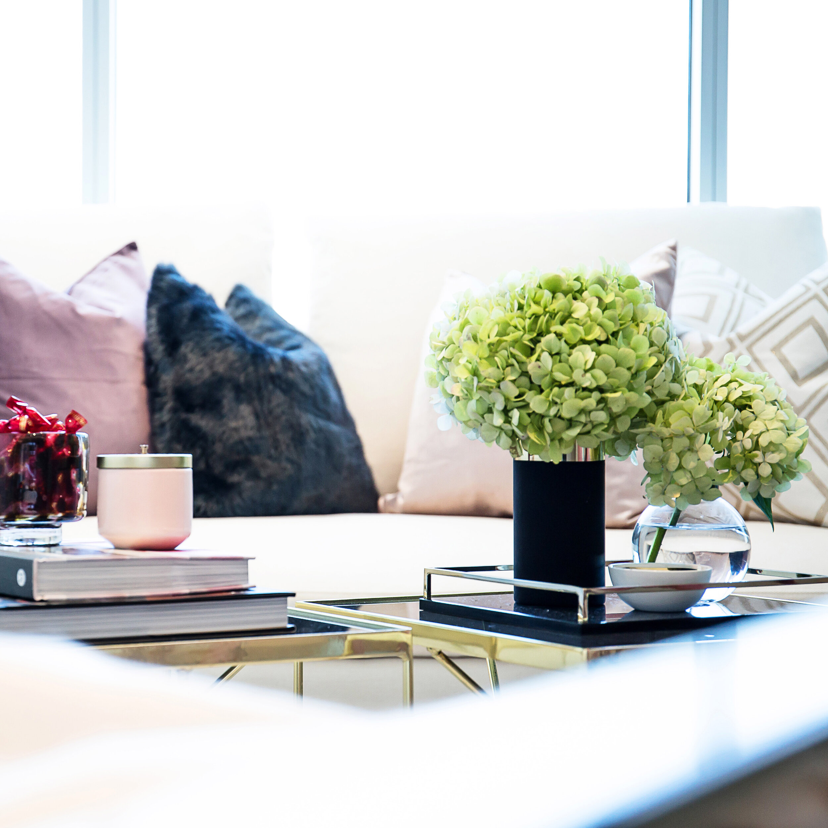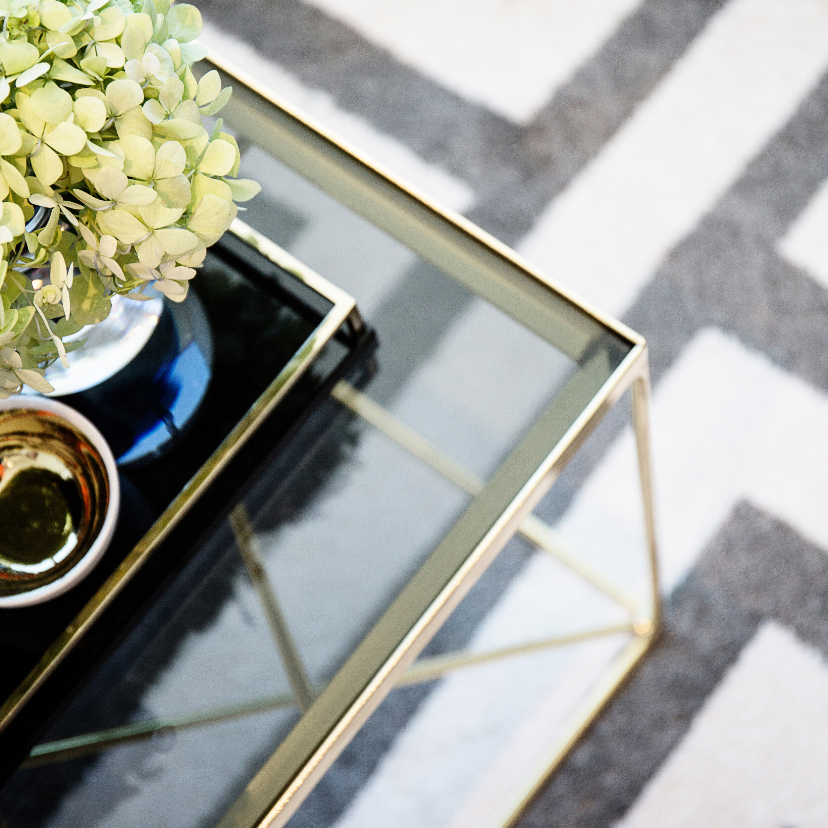Bought a holiday house and now staring at blank walls or mismatched furniture? Discover how turnkey holiday home styling can transform your space into a casually luxe retreat or a scroll-stopping Airbnb. Save time, avoid stress, and walk into a fully furnished, ready-to-relax getaway—wine in hand, guests envious.
Read moreMinimalist Magic in Hampton: A Story of Transformation
Main living, dining and Kitchen.
Let’s face it: this townhouse wasn’t exactly falling apart. It had good bones, a decent layout, and some space to work with. But it was also wearing a wardrobe that screamed "safe developer chic"—aka, dutifully uncontroversial, beige, and not exactly winning any style awards.
The plan was never to tear it all down and start from scratch. The client wasn’t asking for a total overhaul—just a fresh facelift to breathe some life into multiple spaces. Budget became the real boss here, though, so some of the more ambitious ideas had to take a back seat. But here’s the thing: even with a more restrained scope, we could still deliver a movie worthy makeover montage.
The original concept focused on a quiet luxury, neutral palate that had Japandi DNA
Minimalist Magic is the result—a home that’s calm, beautiful, and modern with just enough wow factor to make it feel like it’s been totally reimagined.
The Kitchen & Butler’s Pantry: From Standard to Stunning
The kitchen was already functional and to be honest, in pretty good nick, but it needed a little pazazz to elevate it. Enter Navurban White Mountain Oak and Taj Mahal Quartzite stone to add warmth and sophistication, giving it the modern luxe feel it deserved. The butler’s pantry went from a dark, cramped afterthought to a light, functional extension of the kitchen. Now, it’s not just about function—it’s also a part of the show.
The Dining Room: Storage with Style
Nobody ever says, “I wish my dining room had more bland cupboards.” Instead, we took those storage needs and turned them into statement pieces with curved Mountain Oak panels and silk 2pac fluted doors flanking each side of the main entry like stylish sentinels. It’s both practical and eye-catching—a subtle yet bold way to transform a space.
The Living Space: A Modern Makeover
The original TV entertainment area was just... there. Ok but a little dark and brooding like an emo teenager. But now? It's the heart of the room, thanks to a new gas fireplace, modern cabinetry, and curved Venetian plaster walls that add a soft, tactile texture. The statement sconces? Just the right touch of luxe. This space is no longer just functional—it’s designed.
The Main Suite: Walk-In Robe Meets Walk-In Wow
The walk-in robe was less of a walk-in and more of a “quickly hustle through to the ensuite.” We fixed that by creating a more thoughtful transition, making it feel like part of the main suite, not an scrappy thoroughfare. The ensuite makeover is where we really brought the luxury—Grigio Orsola tiles and a bespoke vanity crowned with dramatic Rosso Levanto marble make the space feel more like a personal spa. Oh, and did we mention the new skylight and raised ceilings? Suddenly, it's bright, airy, and luxury all the way.
The Challenges: High Taste on a Tight Budget
Let’s talk budget for a sec. My client has impeccable taste and knows quality materials when she sees them. Lovely, but we’re not out of the woods yet—this project is currently undergoing some “budget engineering” (yes, a dreadfully complicated term for “can we make it cheaper”) to revisit a few of those very expensive material options. While we’re making smart choices and prioritising where the impact will be greatest, the goal is still the same: luxury without the luxury price tag. Watch this space.
The Takeaway: Magic is in the Details
What’s the takeaway here? It’s simple. You don’t need to gut a house to create something special. By rethinking how spaces are used and prioritising key design elements, we turned a perfectly fine townhouse into a dream beachside home. Minimalist? Yes. Magical? Absolutely.
So You Hired an Architect and a Builder, But No Interior Designer? Let’s Talk.
Interior design is not just selecting paint colours and a nice couch. It covers the entire interior from material selection, joinery and lighting designing, functionality and spacial planning and so many other important elements the everyday punter simply wouldn’t think of…but should.
Got your architectural plans sorted? Great—but what about the interiors? Without a clear design plan, you risk last-minute decisions, budget blowouts, and builder frustration. From joinery to lighting, an interior designer ensures everything works seamlessly. Read on to see why smart planning now saves stress (and money) later.
Read moreShoreham’s Dream American Farmhouse – A Forever Home, Built by Family
A new build with old traditions. Careful design consideration replicating the ethos of the American Farmhouse style.
Some projects are about creating a vision. Others? They’re about protecting one. And this stunning new-build in Shoreham, Victoria, is the perfect example.
When my clients—a retired couple ready to settle into their dream forever home—started their journey, they worked with a building designer to map out their ideal house. But, like so many new home builders, they soon discovered that interior design wasn’t included in the process.
Cue the mild panic. How would they tie together all their ideas? How would they make sure every detail—from the bespoke window and door trims to the vintage-inspired finishes—felt intentional and not like an afterthought? And, perhaps most importantly, how would they ensure their builder (who just so happens to be their son-in-law) didn’t lose his mind and ruin every Christmas dinner forevermore when handed a collection of inspiration photos and told to “just make it happen”?
That’s where I came in.
My job? To take their love of classic American farmhouse design and help refine, elevate, and execute it with a cohesive interior design plan that blends old-world charm with modern-day comfort. Think shiplap walls, custom-designed trims, and timeless period details, all wrapped up in a detailed construction document set that ensures every nook and cranny is beautifully considered before the first hammer swings. No last-minute “uh-oh” moments, no rushed decisions, and no unexpected budget blowouts. Just a smooth, well-planned build.
An expansive open plan living, dining and kitchen area that opens out onto an enclosed sunroom.
A Bespoke American Farmhouse—Built with Heart
This generous two-story home is equal parts welcoming, functional, and steeped in nostalgia. Downstairs, the layout has been designed with family in mind, featuring:
✔ A private guest suite with an ensuite—so visitors always feel at home.
✔ Two additional bedrooms, including one with a custom-designed bunk bed (because grandkids + Nana sleepovers = non-negotiable).
✔ A classic main bathroom and powder room, packed with period charm and modern convenience.
All finished off with a very impressive “shotgun” entry and main hall offering a completely unobstructed view from the front door right through to the back door.
Upstairs, the attic-style retreat feels like something straight out of a storybook, with:
✔ A master bedroom and ensuite, offering a private sanctuary away from the main living spaces.
✔ A study nook, because even in retirement, life admin never really stops.
✔ A spacious second living area, designed for cozy nights in and long, lazy mornings.
✔ And a cheeky mini-bar—because some luxuries are essential, right?
The Heart of the Home
At its core, this home is built for connection. The open-plan kitchen, dining, and living area is warm, inviting, and designed to host everything from casual morning coffees to big family celebrations. A holographic fireplace (all the coziness of a traditional fire without the hassle) anchors the space, while bespoke interior details ensure that every inch of this home feels considered and beautifully curated.
And because no American farmhouse is complete without a traditional porch swing, you better believe there’s one—perfectly positioned for sunset iced teas and slow, peaceful evenings.
Why Interior Design (and a Solid Plan) Matters
For anyone embarking on a new build, here’s the biggest takeaway from this project: your building designer or architect may not include interior design—and that matters a lot. Without a clear interior plan, you’re left making high-stakes decisions on the fly, often under pressure, and usually at a cost (both financial and mental).
A thoughtfully crafted interior design plan:
✅ Ensures every detail is accounted for—from materials and finishes to lighting and joinery design.
✅ Prevents costly mid-build changes—because “let’s just figure it out later” almost always leads to budget blowouts and heartache.
✅ Keeps your builder sane—especially when your builder is also your son-in-law and family harmony is high stakes.
From Dream to Reality
This highly bespoke, meticulously detailed American farmhouse is proof that when interior design is considered from the start, magic happens. Every trim, every panel, every light fixture has been curated to create a home that feels as if it has always been there—timeless, welcoming, and ready for generations of memories.
So, if you’re about to build and wondering whether you need an interior designer, let this be your sign. Trust me—your future self (and your builder) will thank you.
Dave xx
A Neo-Georgian Glow-Up in Toorak
Neo-georgian drab get’s a fresh, sophisticated glow up.
The 1990s called… and they desperately want their house back. This Toorak townhouse, trapped in a time capsule of neo-Georgian fatigue—think overworked columns, heavy-handed detailing, and a little too much Dulux “low fat cheese single” beige—is long overdue for a shake-up. But instead of waging war against its classical roots, this reinvention leans in, embracing the home’s original DNA while injecting it with a fresh, contemporary perspective. Enter: contemporary classic minimalism. (Yes, that’s a thing… well, now it is anyway.) By blending high-quality materials, a refined monochromatic palette, and a balance of old-world charm with sleek modern design, this home is about to catapulted into the 21st century—without losing the best bits of its past. Becasue hey, the 90’s weren’t all bad…I think. Who can remember. If you survived the raving golden age you know exactly what I mean.
The Grand Entrance & Living Room: Moody Meets Monochrome
Step through the doors, and you’re immediately greeted by a carefully curated blend of old-world charm and crisp, modern refinement. Gone are the days of tired finishes and outdated detailing. Now, the space is all about contrast and texture—refinished Japan black floorboards add depth, while fresh Dulux Lexicon Quarter walls bring a bright, sophisticated crispness.
The living area is anchored by a brand-new marble fireplace, turning what was once a tired plain wall just trying to get by into a sculptural statement. But the real magic happens in the transition between spaces—specifically, the one we’ve affectionately dubbed The Tunnel of Love.
The Tunnel of Love: A Passageway Worth Swooning Over
If you think a hallway is just a hallway, think again. This one is a full-blown experience. Clad in rich, dark grain veneer by Navurban, this moody passageway isn’t just about aesthetics—it’s a lifestyle, seamlessly disguising the transition between the home’s original hardwood floors and the brand-new timber flooring replacing the (honestly, hideous) carpet in the living room. To tie it all together, a marble floor insert subtly marks the shift, creating a moment of quiet luxury that feels as intentional as it is striking. Chuck in some pinhole overhead lighting and just try to resist.
It’s a rare thing for a utilitarian thoroughfare to steal the show, but this one? It demands, no wait. It commands you attention and undying worship.
Dining & Kitchen: Sophisticated With a Side of Drama
Emerging, flushed with excitement from the Tunnel of Love, you step into the kitchen and dining area—spaces that have been designed to feel both elevated and effortlessly functional. The dining room channels restaurant-inspired luxury, blending monochromatic elements with rich textures. Gold velvet dining chairs sitting atop a moody but rich navy silk rug inject just the right amount of warmth and glamour.
Then there’s the kitchen—a masterclass in balance. Instead of gutting everything and starting fresh, the design works with what’s already there, enhancing and refining the existing elements. Pre-finished satin grey doors and panels bring a soft, modern feel, while new Greg Natale marble tiles seamlessly integrate with the home’s original black Caesarstone benchtops. The result? A space that feels bespoke and high-end without the need for a complete overhaul.
Upstairs: A Sanctuary in the Making
Heading upstairs, the transformation continues. The two smaller bedrooms and main bathroom get a refined upgrade—nothing overly flashy, just smart, elegant choices that make all the difference. But the real star of the upper floor? The master suite.
This isn’t just a bedroom; it’s a full-on retreat, designed to bring five-star hotel luxury into everyday living. Layers of plush high-pile carpet, rich dark sea-grass wallpaper, and bronze accents create a space that’s moody, intimate, and painfully chic. A four-poster bed sits at the center, framed by stingray friendly faux shagreen bedside tables with antique brass trim—because sometimes, a little extra drama is exactly what a room needs.
And then there’s the ensuite—where the design takes bespoke hotel-esque luxury to new heights. Think black steel framing, reeded glass panels, and crisp white Carrara marble, all coming together in a space that’s both timeless and bold. A chevron marble tile floor adds an extra touch of artistry, reinforcing that no detail has been left to chance.
Inspired by the best hotel bathrooms, the master ensuite delivers glamour in spades.
Powder Room: A Small Space With a Big Attitude
If the powder room was a person, it would be the effortlessly cool one at the party— slightly mysterious, and impossible to ignore. Dark navy seagrass wallpapered walls create a moody, textural moment. A bold, monochrome chevron marble floor ties it all together, making this small space feel as grand as the rest of the home.
Because let’s be real—if a powder room doesn’t make a statement, is it even worth having?
The Verdict: A Neo-Classical Reinvention Done Right
This Toorak townhouse isn’t just a renovation—it’s a reimagining. By embracing its neo-Georgian roots rather than fighting them, this project proves that classical details and contemporary minimalism can (and should) coexist beautifully. The result? A home that feels bold yet timeless, sophisticated yet inviting, and every bit as breathtaking as it deserves to be.
Welcome to the next era of neo-neo-classical living.
Dave xx
Colour Drenching: Because More is More (And It’s Glorious)
Colour drenching is the interior design equivalent of diving headfirst into a giant tin of paint. Instead of playing it safe with a feature wall, this trend takes one colour—walls, ceilings, doors, trims, the whole shebang—and absolutely soaks your space in it. The result? A beautifully immersive, cohesive, and effortlessly chic vibe that makes a statement without trying too hard (kind of like that friend who ‘woke up like this’ but you know has a 12-step skincare routine).
Read moreFuture Nostalgia: Transforming a Tired Family Home into a Sophisticated Sanctuary.
Utilising the existing layout, expansive use of walnut veneer paneling was used to create the feeling of a truly bespoke, high spec kitchen.
How a tired Metricon family home received the ultimate interior design Glow-Up.
Read moreQuote Like A Pro: How to get your renovation quoted and choose the right builder
Rightly or wrongly, getting building quotes and appointing a builder is a massive source of anxiety for a lot of people. And fair enough, media is awash with horror stories of dodgy builders doing remarkably dodgy things. But here’s a few easy tips to help you accurately quote and assign a builder to your next renovation of home build.
Read moreNew project Tour: Hampton Residence
Located in the bay-side suburb of Hampton, Melbourne this family home showcases a unique and relaxed residence that blends the allure of Palm Springs. Through meticulous design choices and a touch of playfulness, this residence offers a haven of casual liveable sophistication for a young family of four, creating a constant feeling of summery bliss all year round.
Originally constructed in the early 2000s, this substantial build offered the ideal foundation for the transformation that awaited. The house had excellent bones and was well-designed and built for its time, but it required an update to match the client's vision. The property served as a blank canvas, offering the perfect opportunity to enhance and reshape its existing charm.
The kitchen, living area, dining space, master bedroom, and ensuite were meticulously renovated, incorporating serenity and improved functionality. The overarching heart of this home is steeped in a foundation of dusty pinks, blonde timbers, pastels and rust accents, creating a light, airy, and calming atmosphere reminiscent of the chic nonchalance of Palm Springs, despite being in Melbourne where the winter blues are known to take hold.
The entry and staircase were reworked, featuring fluted walls that stand out as the most significant statement piece. Embraced by the clients, the concave fluted walls that line the hall and stairwell required some compromises with the builder, but the rhythmic and impactful first impression it creates is well worth the effort. The fluted walls set the tone for the entire residence.
This rhythmic style seamlessly connects the open plan living, leading to the kitchen island. Its fluted base and natural stone bench top provides a robust yet decorative solution, paired with azure blue kit-kat tile splash back and American oak cabinetry, transform the kitchen dining into a tranquil and serene space for family living.
Moving through to the living space, the ambiance of warmth and depth greet you with dappled sunlight that passes through the sheer linen curtains anchored by the refinished original red gum timber floors to take on a more bleached modern look. Oak timber joinery provides handy storage and display for beautiful objects and vases, connecting to the fireplace clad in hand made terracotta tiles. A handcrafted Jardan sofa with timber base upholstered in rust toned boucle textured wool with aztec cushions and built-in side table provides a structured yet casual seating whist providing a space for a wattle flower moment. While a rusty pink hand tufted rug delineates the living room space. Overall the living space is a captivating play of tone, texture and warmth.
The dining room further boasts American oak in the form of a joinery bar, and dining table encompassing the similar palm spring vibe and play on textures via the boucle wool dining chairs and rusty blush tones counterbalanced with the living room connecting the dining space, kitchen and living room to the outdoor BBQ area for seamless entertainment for family gatherings.
The master bedroom exudes a captivating and mysterious atmosphere, evoking a sense of intrigue and allure. Its dark and moody ambiance sets it apart from the overall style of the house, creating a sanctuary after a long day of work. Featuring a fluted floor-to-ceiling headboard and Memphis inspired pendants light that gently illuminates the space, casting enchanting patterns and creating a mesmerising visual display.
New Project Tour: Rayner House Prahran
Nestled amidst a neighbourhood of vibrant markets, apartments and commercial buildings, is an urban oasis that’s a world removed from the outside hustle and bustle.
Read moreNew Project: Pop Art House, Blairgowrie
Having a passion for mid-century furniture and an impressive collection of Charles Blackman artwork, client’s Denis and Jura were hoping to incorporate city-slicker art gallery sensibilities into a reimagined coastal interior that reflected the surrounding environment to add warmth, personality and a more contemporary aesthetic.
Read moreStyle like a pro: Decision Fatigues
Plan your strike. Get your colour palate locked and loaded.
No, not a typo. I am indeed using dramatic military vernacular for this particular topic. The topic that is the never ending despotic tyranny of “consumer choice”.
Hundreds, thousands of choices. All marvellous. All waiting for you to meticulously sift through to find THE perfect piece for you home. Before you know it, you have 157 grey modular couches on your short list with not even a glimmer of a final decision…Sound familiar? Those of you that have attempted to DIY their own interiors will know what I’m putting down and it’s something I hear quite often from my clients. They thought “how hard could this be?” They donned the fatigues, unholstered their credit cards and waded into the swampy (but oh so pretty) marsh of the homemaker centre only to met by a formidable barrage of choice, running at them like hungry Raptors in a jurassic cornfield. Panic sets in, the white flag hastily goes up and suddenly that old ratty couch isn’t so bad.
I’m a Libra (not an astrophysicist) and decision making is oft fraught and laborious. Don’t even picture me sitting hunched over the menu like a mad scientist trying to decide which entree to order whilst my fellow dinner guests slowly loose their will to live. Yet burdened with this terrible affliction, I work very happily in a profession where decision making is king. But how?! How do I efficiently pull together a coherent concept, choose furniture, paint colours and battalions teeny weeny little decorator objects without succumbing to design paralysis?
Put down that Ikea catalogue and read on my dear Comrades, your lounge room needs you.
Laser Like Focus.
You know that look your pet gives you when you’re scoffing pizza on the couch? That’s focus. Those steely determined eyes, watching and studying every minutiae of movement, intricately tracking that slice of pizza from the box to your face (and probably down your t-shirt). Body motionless but tense, ready to strike when opportunity falls from your mouth. Doubt that you will accidentally drop an entire slice on the floor is never entertained. Success will be theirs. If not by your careless greasy hands then certainly by the sheer telekinetic power currently being employed by Walter the Puggle.
Be like Walther the Puggle at dinner time when entering the furniture store. FOCUS. You know you want a modern light grey modular lounge. “Of course!” says the sales assistant who promptly walks you over to the most perfect and comfortable grey modular you’ve ever seen. GET. IT…..But wait! The sales assistant seductively asks “But have you seen these…?” Your hairs prickle with curiosity, the sales assistant gestures their arm like a tv game show hostess and suddenly a savanna of couches is revealed, all different, all beautiful. None being a grey modular couch. Now, you’re questioning your plan. Those hours you scoured instagram, measured the room, argued with the other half, gave Walter a bit of pepperoni and said it was the last one, re-measured, given Walter another bit of pepperoni and finally agreed to a solution have now gone. Hastily surrendered in the face of new and completely different options. Why? Because they’re simply there.
Remember, pizza box, face. Don’t be distracted! Be like Walter. You knew what you wanted and it’s here, waiting for you. Perfect…the store has metaphorically dropped THE most perfect slice of pizza on the floor. Be. Like. Walter. Snaffle it now without hesitation knowing in your heart it’s what you wanted in the first place and it’s perfect for your house. Let some other gormless schmuck be ravaged to death in the sofa savanna. You have the inside scoop, you haven’t won the war yet but the first battle can be notched up as an allied win.
Spidy Senses.
“Let’s just make sure there’s not a better option” …I hear this a lot. And as Paul Keating once said, this concept “is a shiver looking for a spine”. Usually mine.
Choosing fabric and colour samples can be overwhelming.
Sure, getting the best option is super important. But that best solution is something you’ve probably already discovered when pulling together your overall colour scheme. Sitting in a showroom with a sales assistant helpfully hovering like an impatient Blackhawk chopper (desperate to make a sale) whilst you’re engaged with a weapons grade toddler tantrum is not the time to start exploring an entirely new design concept. Then the sales assistant parks a troop carrier of fabric sample books and proceeds to lob grenades of designer fabrics at you in an effort to be “helpful”. Suddenly you can’t decide between the teal velvet, hot pink corduroy or cobalt blue boucle. What happened to light grey?! Put down all the other sample books that aren’t grey…Except maybe the one with the cobalt boucle. Maybe we should just have a look…
I won’t lie, once you have “the colour” locked in, then there’s “which shade?”. Even talking humble grey we have a kaleidoscope of choices. Shark grey, charcoal, flint, pavement, graphite, smoke, pewter…I could go on. I won’t. I do have a client at the moment who delights in the unnecessarily fruity names we creatives come up with for simple colour names. I’ll admit, it’s become quite a fun game to come up with increasingly ludicrous names for our colour palate and highly recommended to lighten the mood…But I digress.
There’s only one piece of advice I have here. Trust. Your. Gut. I can’t tell you how many times I’ve laboured over 50 shades of porpoise (not a typo, a legit colour) with clients just to end up selecting the first one that caught our eye…only now it’s dark outside. Now, I’m not saying don’t look at the various shades, it’s your duty! But if you thought light grey was the colour, then look at the light grey options. Don’t even bother looking at the darker shades. Choose from the handful you do want, not the gazillion you don’t.
In closing.
I guess the nutshell sales pitch here is trust your judgement and your plan and remain focused. You decided a light grey modular was the right choice weeks ago, then built a whole room around it. Don’t go a changing now just because you saw a lovely but totally unsuitable day bed. Approach everything from here on in with blinkered determination to succeed in the face of choices overload. Trust me, I’ve been there and done the alternative many times before learning this particular war game. And once you engage these strategies, you’ll be sitting on your new couch eating pizza with Walter in peaceful bliss in no time.
Happy styling!
Dave xx
On another note, Ii’s my hope that these blogs give you practical info to help style your own master piece, intended to be delivered a light and entertaining way. How am I doing? If you love it, share it with those you know would love it too. If you hate it or want to me to discuss a particular topic, don’t be shy! I love all feedback so send me a message. I have a 3 part series outlining the entire design process which should be a good summer read…and helpful too! Don’t forget to subscribe to my newsletter to get all the latest info AND 10% off your first purchase.
Style Like A Pro: The bed
How do you style your own insta worthy bed and bedroom? Here’s some professional tips and tricks.
Read moreIntroducing the limited edition "Smells Like...Shazza in Reception"
Life has been way too serious of late so I thought I’d have a bit of fun and introduce a very limited “Smells Like…” product range. The really exiting thing? I’m running a competition to win a Shazza scented candle AND the bragging rights to come up with the next “Smells Like…” scent!! For me info, head over to my insta feed at @_dmpcreative
But, just who is….
In 1986, life is good for Sharon Peterson.
Shazza, as she’s known around town, landed the plum job of office administrator at the Tootgarook Motor Mechanics in 1982. Not the most exciting job but it does come with perks. Free servicing of her new Holden Camira and an early finish on Friday arvos for a couple of cheeky West Coast Coolers with the boys in the workshop out back. Every Saturday night Shazza and boyfriend Travis enjoys a romantic dinner for 2 at the local Sizzler. Once a year, Shazza packs up and heads north to Hamilton Island for cocktails on the beach. Yep, life sure is good. Mostly.
With Shazza’s desk located in reception, she is the (sometimes) friendly face of the Tootgarook Motor Mechanics. Not an easy task. The arctic draft from the workshop is relentless and brutal. On this frigid jetstream carries the noxious wafts of old rubber tyres, WD40 and the crackling sounds of 92.3 EON FM. Rain, hail or shine Shazza is cocooned in her Jenny Kee jumper with a Holiday Ultra cigarette clamped between her fingers in a bid to keep her warm and the boring customers vaguely bearable.
But as one of those boring customers, you would never know. Upon entering reception of the the Tootgarook Motor Mechanics, clutching your Toyota Corona car keys, you are consumed with heady smell of sweet musk from Shazza’s liberally applied perfume. A mid note of a strawberry cassis from her half drunk Big-M and a slightly smokey top note from a smoke, hastily extinguished under the desk.
This is the smell of Shazza. Now captured in 100% high quality soy wax for a long and steady burn (just like Shazza’s temper) and presented stylishly in a white frosted glass tumbler (uncharacteristically chic for Shazza).
But hurry! Shazza is a very limited edition so get in fast whilst stocks last! Once she’s gone, she’s gone for good (exactly what she said to Travis last night at Sizzler)…
A very special thank you to my good friend Sally from Sally Browne Landscapes for being such a good sport and taking on the role of Shazza. Sally is an amazingly talented landscape designer, check out her work at http://sallybrownelandscapes.com/
The Art Of Giving, Made Easy
A beautifully wrapped gift is one of life’s delights.
Read moreStyle Like A Pro: The coffee table
A well styled coffee table is a marvellous thing. And an absolute essential in the interior decorating caper.
Read moreColour me happy. Daring to be different with paint colour.
Colour me happy.
Choosing paint colours with confidence.
How to choose wall colour with confidence.
Read moreTurning that interior design problem into an opportunity!
Whilst all of us would love to rip everything out and start again with a cache of high-end designer knick-knacks, more often than not it’s not just not possible. It’s at this point many people give up. But it doesn’t have to be this way!
Read morePower Decorating
Grab your shoulder pads everyone. The 80’s are back!
Interior trendsetters are already working with the 80’s influence as seen in the new product ranges from Jardan and Globe West…to name a few. One thing is certain, it’s a broad interpretation of 80’s design. Spanning everything from pure artisan design (aka not for your everyday home) as seen by some of the pieces coming out of Bohinc Studio to soft, plump couches like Jardan’s Valley range. This trend can work in almost any space from a frosty art gallery to a cosy family room.
Similarly this broad church approach is applied to the colour palate. Bold, primary based colours for the more adventurous. Colours such as Riot Red and Blue Cadet, both tipped to be a 2019 trend. More sedate treatments include Cantaloupe, Neo Mint, natural terracotta and muted blues and aqua. Grey is still a crucial grounding element….and not the flat grey seen across many an 80’s office. Remember the combo? Flat grey walls with a fire engine red trim somewhere. Enchanting…can’t believe I begged my Mum to decorate my bedroom like that circa 1986!! But then again, I also had a red Ferrari 308 GTS poster which was also highly out of character. No, it’s natural and textured grey in the form of concrete, stone tiles and marble.
For what it’s worth, I tend to lean to the more theatrical interpretation (surprise). I always try to encourage my clients to live a bit more on the wild side and working with these crazy colours and designs can be a breeze if you remember to keep it simple. For me, success lies in setting a few bold key pieces against a simple backdrop of white walls, concrete floors and keeping decorator to a minimum (I can’t believe I just said that!). Instead go for great art and track lighting to add mood and stylish flair.
Fond memories of those 80’s Bette Midler comedies which seemed to feature huge minimalist mansions with a scattering of incongruous, bold art pieces warm my heart with this interior trend. The house from Ruthless People…#bliss.
A set from Ruthless People - seminal cinema….
Details, details.
Interior styling is all about the little things.
Sure couches, paint colours and surface finishes are critically important. But what makes a space inviting are the small elements of hospitality you can add that welcomes people into the space. Whether they actually avail themselves of said gratuity doesn’t matter. It’s the thought that counts.
It’s also a great styling opportunity! My new favourite thing to include in my projects are glass and carafe sets…and none caught my eye more the Maison Balzac’s brightly coloured glass offerings. Nestled on a decorator tray and placed on a bedside table or study desk, they look amay-zing as a decorator piece but also evoke that little touch of luxurious yesteryear hospitality that doesn’t seem to exist anymore.
But of course I wouldn’t be me if I stopped there. I always add a bowl of irresistibly exotic sweets, stylish decanters filled with amber coloured whiskey and scented candles all with the intention to engage all the sense and create a space that’s just daring you not to fall in love with it.
And yes, I do this in my own house and I haven’t had a single complaint…









































































































