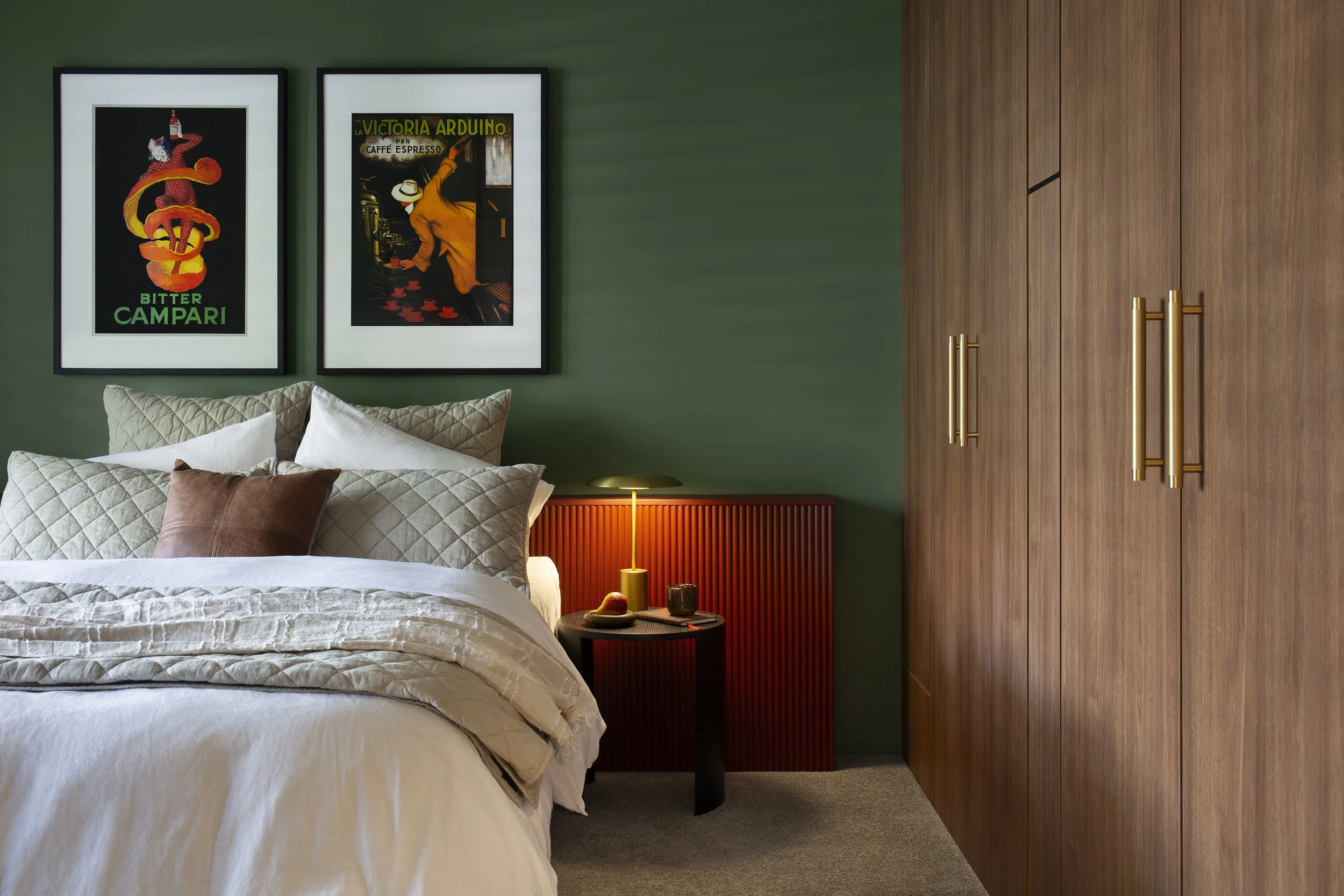Future Nostalgia: Transforming a Tired Family Home into a Sophisticated Sanctuary.
Utilising the existing layout, expansive use of walnut veneer paneling was used to create the feeling of a truly bespoke, high spec kitchen.
A Metricon Glow-Up
In the early 2000s, Metricon homes were the epitome of family living. These spacious but conservatively designed houses provided flexible living for countless young families so it’s no wonder they dotted the suburbs of Melbourne in abundance. One such dot, a two-story, four-bedroom, three-bathroom off-the-rack home located in leafy Malvern East, had been a beloved haven for two decades. But as the years passed and the children grew up, the home began to show the ravages age at the hands of 3 active kids. It was time for a refresh—one that would reflect the family's journey from the happy chaos of youth to a more refined, adult elegance.
The Client's Vision
The family wanted to breathe new life into their home, transforming it into a sophisticated and stylish space. Tired of the original safe beige palette a more mature and dynamic aesthetic was the goal. Their brief to DMP Creative was simple yet ambitious: create a home that felt grown-up, using colour and texture to inject sophistication whilst maintaining character and warmth.
Initial concept moodbaord. Warm hues and natural textures formed the overall creative direction.
Design Inspiration: Mid-Century Meets 1970’s Eltham
DMP Creative drew inspiration from American mid-century architecture and the distinctive designs of Alistair Knox, a renowned architect known for his work in Eltham during the 1960s and 70s. Knox’s designs were celebrated for their earthy materials and harmony with the natural environment often using expanses of rustic mud brick and reclaimed materials. This approach perfectly aligned with the family’s desire for a home that felt both sophisticated but relaxed enough to host many functions from 18th birthday parties to large family Christmases.
Rough, rustic tiles surround the newly created fireplace designed to invoke the use of hand crafted brick by celebrated architect Alistair Knox.
The Transformation
With the help of Ardele Construction, DMP Creative set out to bring this vision to life by incorporating a rich palette of materials and colors. Key elements of the renovation included:
Warm Walnut Veneer: The extensive use of warm walnut veneer paneling added a sense of minimalist elegance and natural beauty to the home. This material was chosen for its rich, warm hues and was used on mass to create a feeling of refined earthy luxury.
Micro Cement: Micro cement was used to create sleek, contemporary surfaces in most bathrooms that were both durable & visually striking whilst being kind to the wallet. Its smooth, seamless finish provided a modern contrast to the natural textures of the other materials.
Earthy Green Paint Tones: Earthy green tones were employed throughout the home to evoke a sense of calm and connection to nature. These hues complemented the walnut veneer beautifully, creating a cohesive and inviting atmosphere. Pops of rusty red and orange were deployed to add a spicy contrast; a world away from Metricon’s “safety beige”.
Textured Brick Effect Tiles: Textured brick effect tiles were used in the family room to add depth and rustic charm, providing a tactile contrast to the highly refined walnut veneer surfaces. These tiles drew inspiration from Knox’s signature use of mud brick and recycled materials, blending rustic techniques with modern design.
Brushed Brass Accents: Highly refined brushed brass accents were strategically placed to add a touch of luxury and sophistication. These elements provided a polished counterpoint to the earthy materials, ensuring the overall design felt balanced.
Creating Impact with Rich Colours and Furnishings
To stay within budget while achieving maximum impact, DMP Creative used rich colors in both the design and furnishings. Bold, deep hues were chosen for walls whilst key pieces of artwork, decorative accents and furniture pieces also got the colour treatment with tactile but durable materials such as velvet, distressed leather and linen. This approach allows the family to imprint a new history without being precious of the new whilst infusing the home with high impact design vibrancy sans extensive structural changes.
The guest bedroom again uses expanses of walnut paneling to create a concealed wardrobe and entry into the adjoining ensuite.
The end result
The transformation of this early 2000s Metricon home shows how thoughtful design can breathe new life into a tired space without breaking the bank. By embracing rich colors, varied textures, and timeless materials, DMP Creative created a sophisticated, grown-up sanctuary that perfectly reflects the evolution of its residents. This rejuvenated home is now a beautiful, warm, and inviting space that stands as a testament to the family's journey and the power of inspired design.











































